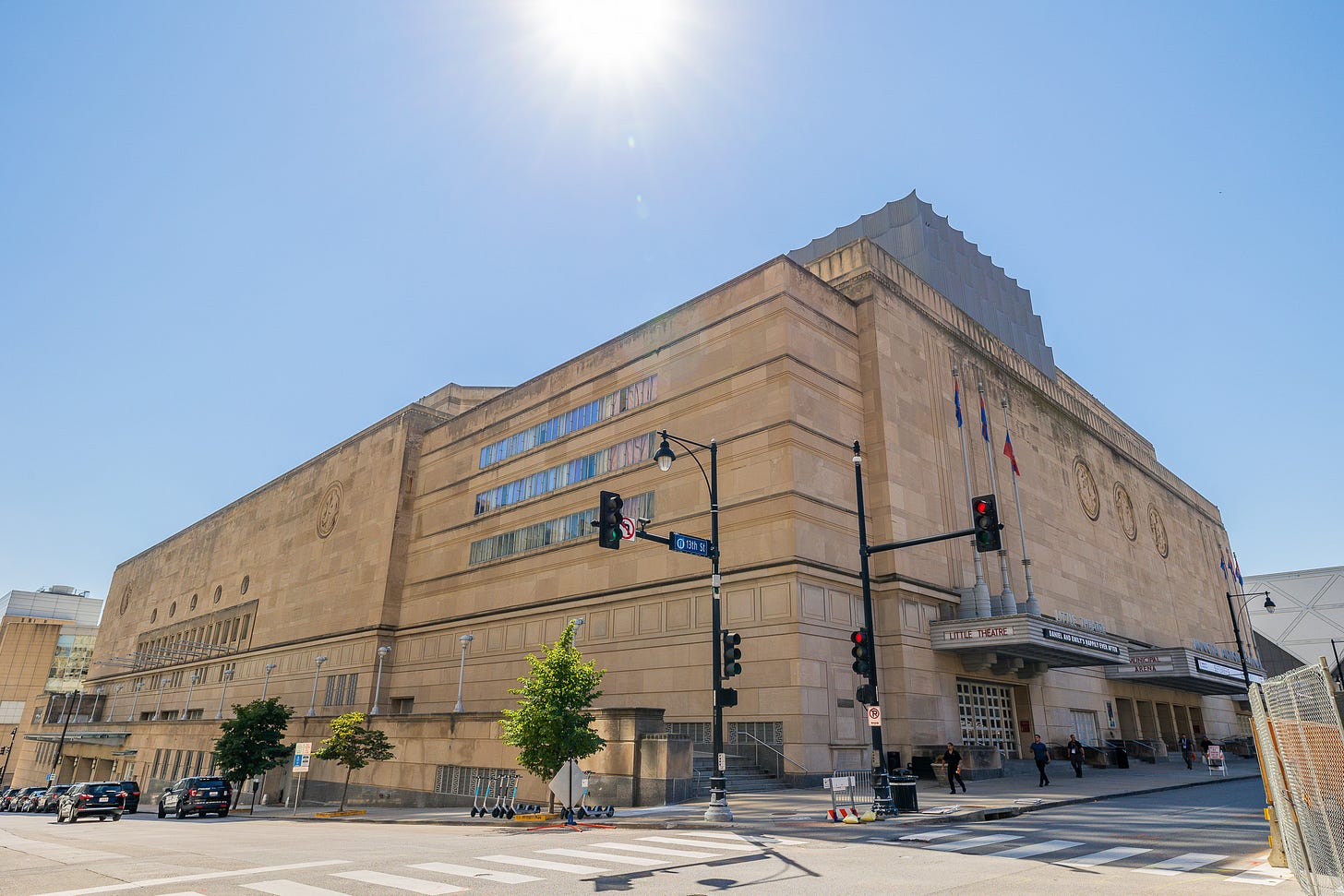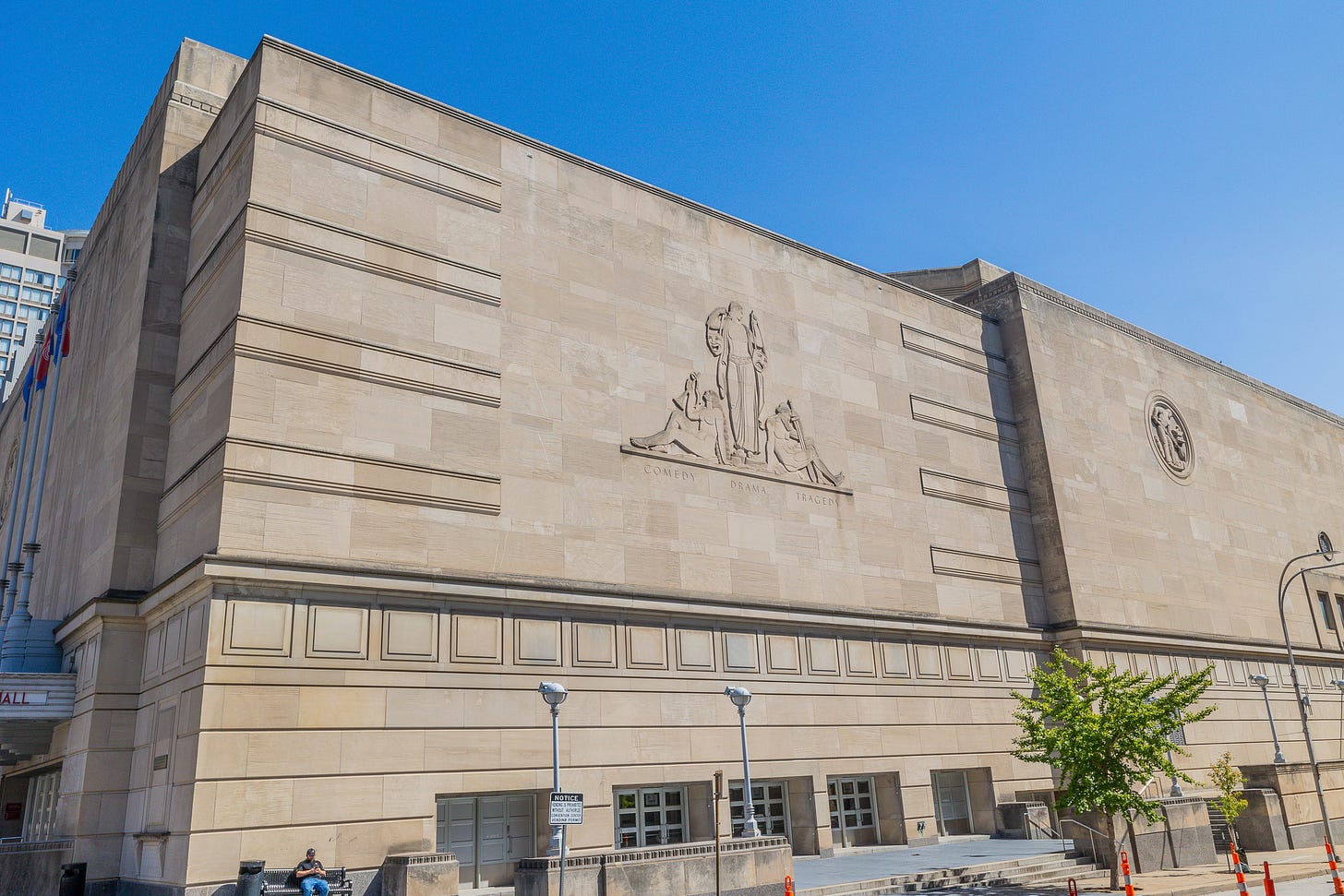Municipal Auditorium
Municipal Auditorium was constructed as part of KC's "Ten-Year Plan," a bond program aimed at reviving the local economy during the Great Depression, providing both jobs and new public buildings.
Municipal Auditorium
301 W 13th St, Kansas City, MO 64105 (Map)
Built: 1935
Architect/Style: Gentry, Voskamp & Neville; Hoit, Price & Barnes // Art Deco
Area: Convention District
When it opened in 1935, Kansas City’s Municipal Auditorium was heralded as a triumph of modern architecture and city planning. Built in the Streamline Moderne and Art Deco styles, it was designed by the firms of Alonzo H. Gentry, Voskamp & Neville, with input from Hoit, Price & Barnes.
Its striking design features clean lines, geometric patterns, and decorative medallions symbolizing its intellectual and social purposes. The building was constructed as part of the city’s "Ten-Year Plan," a bond program aimed at reviving the local economy during the Great Depression, providing both jobs and new public buildings.
Despite its simple, boxy shape, the auditorium was adorned with stunning architectural elements, including bas-relief medallions, linear geometric accents, and classical figures that lent it an air of elegance.
Keep reading with a 7-day free trial
Subscribe to KC Yesterday Scavenger Hunt to keep reading this post and get 7 days of free access to the full post archives.




